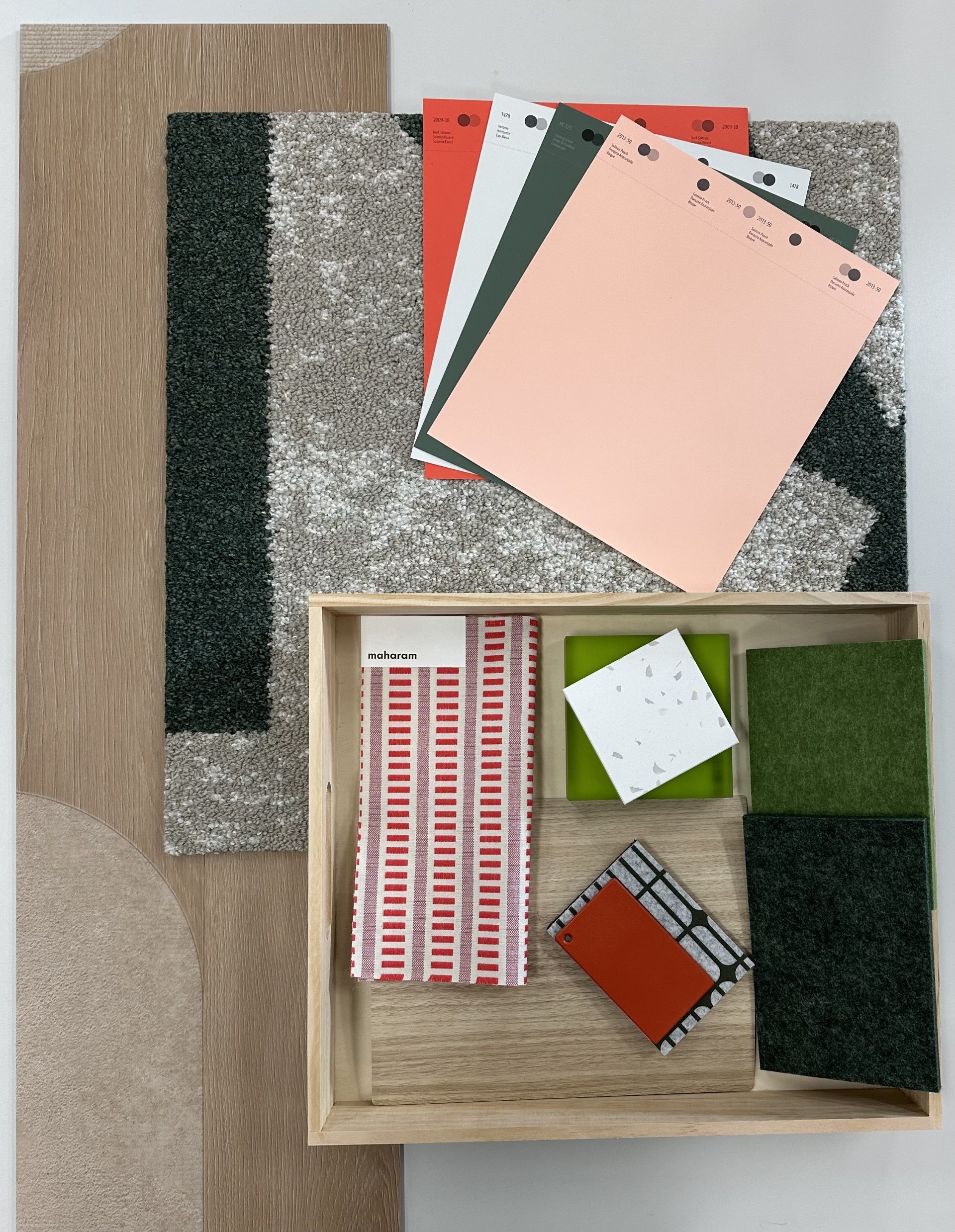
The premise of this project was to design a commercial office for WISCORPS on a floor of the US Bank Building in La Crosse, WI. The concept was centered around sustainability, community outreach & biophilic design principles.




SCHEMATIC FLOOR PLAN

FINAL RENDERED FLOOR PLAN












COLLABORATION AREA

FLAT LAY
